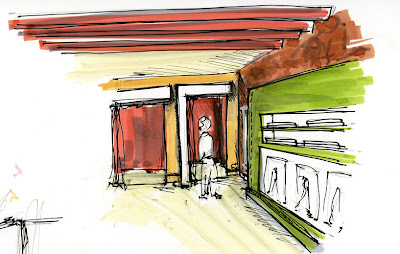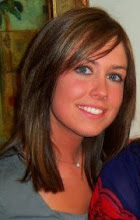
Main streets are in a linear layout with roads parallel to the buildings. The buildings can be anything from office spaces, retail spaces, or apartment complexes. They can have any type of façade with signs extruding from them. Sidewalks are what are in between the buildings and roads providing a pathway around the area.

Characteristics of a usual mall include vendor’s set inside a large building. The vendors can sell anything. They usually display one of everything with large storage in the back. The malls could have more than one floor with a food court usually set in the middle of the space. In this particular space, the storefronts have an exterior façade, making it seem like the space is an outlet mall instead of an indoor mall.


Bazaars are usually located next to mosques and this particular bazaar is one of the best bazaars in the world. It is set up in a flee-market layout, with many vendors selling many different things. This particular photo shows the display of merchandise where verticality is not a problem. In a bazaar, they want to show all the items that are on sale since they barely have any storage to put them. Bazaars can take place indoors or outdoors depending on where they are and can be small or large.
 Market
Market:
In this retail space, they are usually selling one type of product. In this market, they are selling produce. Markets usually are placed outside underneath a tent or shed-like structure. All the merchandise is set out so the consumer can choose which item they like best because no two items are the same. The space is set out in a linear fashion with crates or inexpensive materials to display items.

Plazas are usually set with buildings around it. The buildings can be anything from retail to office buildings. There are statues or fountains or a main attraction in the center of the plaza. There are also sitting areas located around the area with landscape. Plazas are mainly around well-populated and high wealth areas.

Arcades have bright colors with shapes and different textures to accommodate their clients, children. They have games that are displayed and played on and there is no storage. The layout of the space is set in a linear order, making isles to travel through.































































