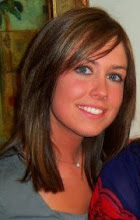The intent of my design is to recapture the idea of evolution of life using color and objects, incorporating the good, bad and ugly materials and other materials that are needed. Keeping in mind to produce a relaxed appeal, I will be using natural colors including shades of green, brown, tan, and blue. Since the idea of the building is to feel like a home for these young girls, I will be using furniture and lighting fixtures that generate a domestic feel.
In each bedrooms there will be a bed (3’w.6’l.2’9”h) that will have storage drawers underneath, a dresser (2’w.3’l.7’h) a fold down nightstand (1’w.2’l.3”h) and a crib (2’6”w.5’l.4’h) with storage drawers underneath. The flooring for the bedroom will be carpeted with natural colored walls and a fan with lighting in each bedroom. For the bathrooms there will be a countertop with a sink and storage underneath. The countertops will have glass tile and the floor will be tile also. There will also be a mirror overtop the countertop with lighting fixtures overtop the mirror. There will also be a toilet and a shower/bath. In the storage area there are shelves that start at two feet above the floor. The shelving on the outside of the storage area will start at four feet above the ground. There will be lighting emphasizing the shelves and a large pendant lighting fixture in the center of the communal area. There will be reclaimed wood as the flooring for the communal area.
Thursday, November 15, 2007
Subscribe to:
Post Comments (Atom)


No comments:
Post a Comment