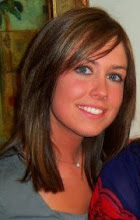
in the bubble diagram above, I have a layout of what offices and other rooms that need to be next to or near eachother. In the diagram below i have a rough idea of where each room should be placed. The larger bubbles show the important spaces and how large each room should be compared to the other spaces.



No comments:
Post a Comment